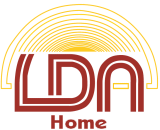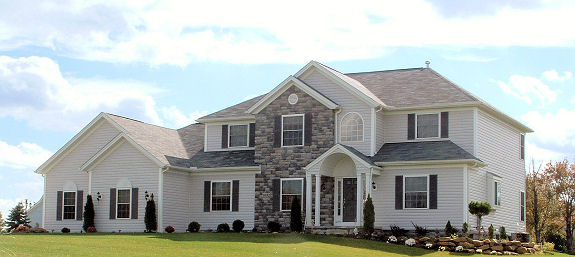Full-Size Picture|
|
|
Click Image to Go Back
The Ledgerock III
|
| 9 foot ceilings on first floor. 1st floor den/guest room with walk-in closet. 2-story foyer and great room with bridge above. Loft overlooks great room and foyer. Formal dining room with box ceiling. Large 1st floor master suite with boxed ceiling, glamour bath with corner tub, and large walk-in closet. Large kitchen with walk-in pantry and breakfast bar/island. Breakfast/sunroom with cathedral ceiling. Side entry 3-car garage. | | Photo may vary from actual plan |

|

|
|
Copyright ©2003-2026, LDA Builders, Inc. All Rights Reserved.
Comments, Questions, Problems? Contact Us
|
|

|

|
|
|




