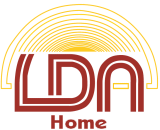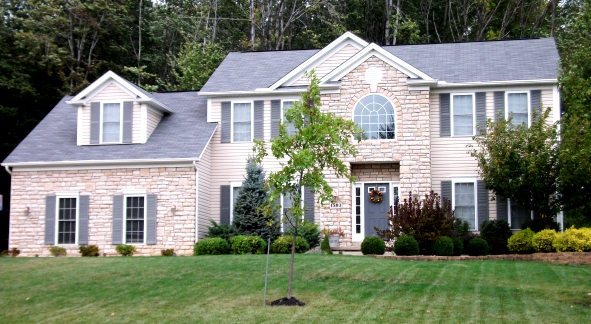 |
 In the News! |
|
6683 Olde Eight Rd, Peninsula, OH 44264 Cleveland Phone/Fax: (330) 528-3800 Akron Phone/Fax: (330) 342-4240 |

Full-Size Picture
| ||||
|
Click Image to Go Back
The Briarwood II |
||||
| 1st floor den or 4th bedroom. Loft overlooking foyer. Partial brick or stone front. Large master bath with walk-in closet. Large cathedral master bedroom with sitting room. 2nd floor laundry. Large kitchen with custom island. Large great room and bedrooms. Full basement. 2-car garage. | ||||
| Photo may vary from actual plan |
|
|
|
Copyright ©2003-2026, LDA Builders, Inc. All Rights Reserved.
Comments, Questions, Problems? Contact Us |
|
|

