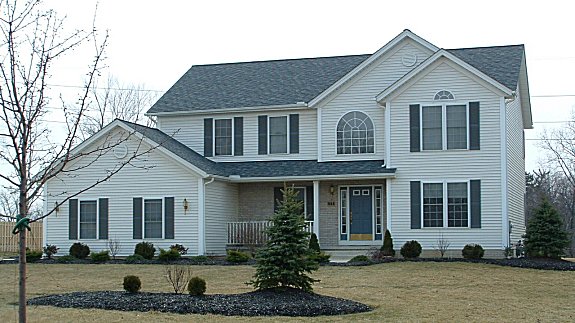 |
 In the News! |
|
6683 Olde Eight Rd, Peninsula, OH 44264 Cleveland Phone/Fax: (330) 528-3800 Akron Phone/Fax: (330) 342-4240 |

Full-Size Picture
| ||||
|
Click Image to Go Back
The Brandywine II |
||||
| Vaulted family room opens to 2nd floor hall. Formal living and dining rooms. Cathedral master bedroom. 1st floor laundry. Covered porch with post and wood railing. Brick or stone porch wall. 2-car garage. | ||||
| Photo may vary from actual plan |
|
|
|
Copyright ©2003-2026, LDA Builders, Inc. All Rights Reserved.
Comments, Questions, Problems? Contact Us |
|
|

