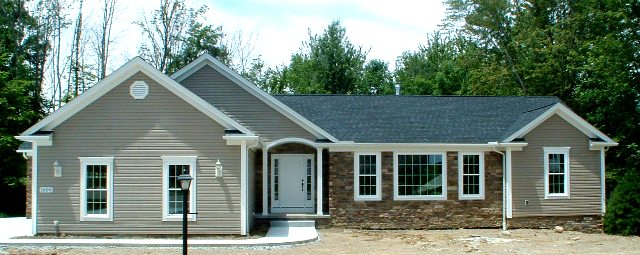Full-Size Picture|
|
|
Click Image to Go Back
The Oregon
|
| Vaulted/cathedral foyer, kitchen, dining and great room. Great room features 2-sided fireplace. Large kitchen with pantry and island/breakfast bar. Informal or formal dining area with 9' patio doors. Master bedroom with option cathedral ceiling. Master bath with double sinks and separate shower and corner garden tub. Laundry/utility room with rear door entrance. Covered arched front entryway. 2-car front entry garage (optional side entry and 3-car garage). | | Photo may vary from actual plan |

|

|
|
Copyright ©2003-2026, LDA Builders, Inc. All Rights Reserved.
Comments, Questions, Problems? Contact Us
|
|

|

|
|
|




