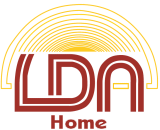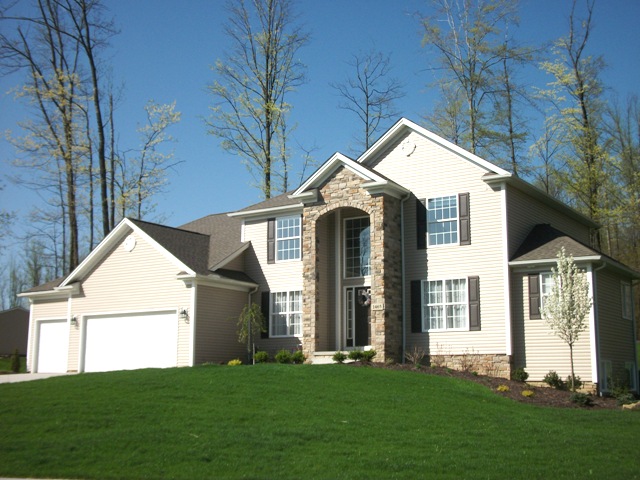Full-Size Picture|
|
|
Click Image to Go Back
The Huntington
|
| 1st floor master with round box ceiling. Bridge overlooking 2 story foyer and great room with high arched windows and loft above. Formal dining room or parlor with tray ceiling. Large open kitchen with breakfast bar and walk-in pantry. Dinette with windows all around. 1st floor laundry. Walk-in closets. Covered entry with stone columns. Optional partial stone front. 2-car garage (optional 3rd car and/or side entry). | | Photo may vary from actual plan |

|

|
|
Copyright ©2003-2026, LDA Builders, Inc. All Rights Reserved.
Comments, Questions, Problems? Contact Us
|
|

|

|
|
|




