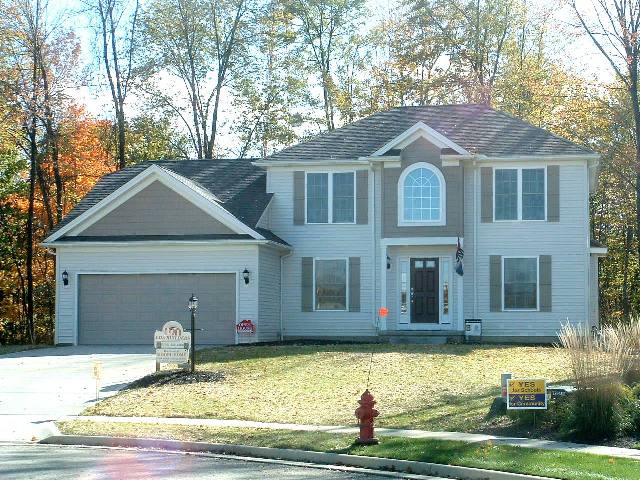Full-Size Picture|
|
|
Click Image to Go Back
The Reddington
|
| 1st floor master with round box ceiling. Bridge overlooking 2 story foyer and great room with high windows and loft above. Formal dining room or parlor with tray ceiling. Optional shake siding front. Kitchen and breakfast bar with walk-in pantry. 1st floor laundry. Plant ledge. Covered entry 2-car garage. Unfinished optional 262 sq. ft. bonus room or 4th bedroom. | | Photo may vary from actual plan |

|

|
|
Copyright ©2003-2025, LDA Builders, Inc. All Rights Reserved.
Comments, Questions, Problems? Contact Us
|
|

|

|
|
|




