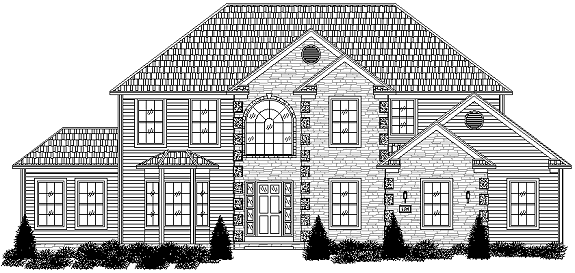Full-Size Picture|
|
|
Click Image to Go Back
The Pondbrook
|
| Study/den off of foyer with French doors. 1st floor utility. Vaulted master bedroom. Master bath with corner garden tub and two walk-in closets. 2 story foyer. Sunk-in family room with 2 story/vaulted ceiling. Large window over fireplace. Loft overlooks family room. Large kitchen/dinette area. Formal living and dining rooms. Tray ceiling in dining room. Front porch. Side entry 2-car garage. |

|

|
|
Copyright ©2003-2026, LDA Builders, Inc. All Rights Reserved.
Comments, Questions, Problems? Contact Us
|
|

|

|
|
|




