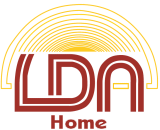Home Plans
 |
Advanced Home Plan Search |
Plan year:
All,
2019,
2017,
2016,
2015,
2013,
2012,
2011,
2010,
2009,
2008,
2007,
2006
|
All plans can be customized to meet your individual needs and desires.
Front entry garages can be side entry garages and vice-versa. 2-car garages can be 3 or 4-car, and vice-versa. Sunrooms or Morning Rooms can be added to most plans.
Call Tony for details. |
|
Click any house for details
|
The Huntsburg IV
3735 sq. ft., 4 bedrooms, 3.5 baths |
|
|
The Huntsburg III
3496 sq. ft., 4 bedrooms, 3.5 baths |
|
|
The Huntsburg II
3265 sq. ft., 4 bedrooms, 3.5 baths |
|
|
The Yorkshire II
3156 sq. ft., 4 bedrooms, 3.5 baths |
|
|
The Brookshire II
3145 sq. ft., 4 bedrooms, 3.5 baths |
|
|
The Cedarwood II
3037 sq. ft., 5 bedrooms, 3.5 baths |
|
|
The Longwood II
2953 sq. ft., 3 bedrooms, 2.5 baths |
|
|
The Huntsburg
2863 sq. ft., 4 bedrooms, 3.5 baths |
|
|
The Northwood II
2768 sq. ft., 4 bedrooms, 3 baths |
|
|
The Silverlake III
2750 sq. ft., 4 bedrooms, 2.5 baths |
|
|
The Silverlake II
2600 sq. ft., 4 bedrooms, 2.5 baths |
|
|
The Timberlake II
2600 sq. ft., 4 bedrooms, 2.5 baths |
|
More pages: 1
2
|

|

|
|
Copyright ©2003-2026, LDA Builders, Inc. All Rights Reserved.
Comments, Questions, Problems? Contact Us
|
|

|

|
|
|
















